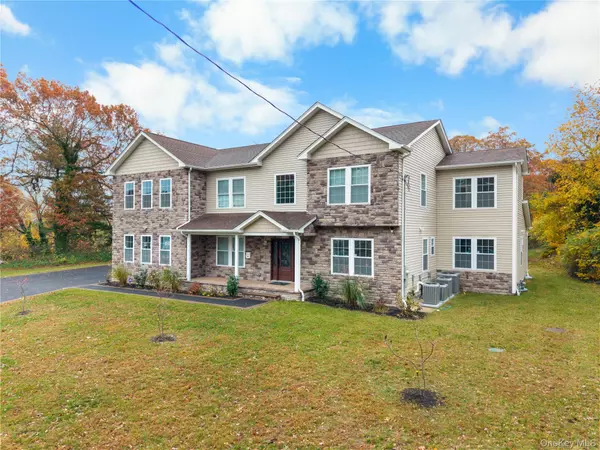
6 Beds
6 Baths
5,799 SqFt
6 Beds
6 Baths
5,799 SqFt
Key Details
Property Type Single Family Home
Sub Type Single Family Residence
Listing Status Active
Purchase Type For Sale
Square Footage 5,799 sqft
Price per Sqft $446
MLS Listing ID 935560
Style Colonial
Bedrooms 6
Full Baths 5
Half Baths 1
HOA Y/N No
Rental Info No
Year Built 2025
Annual Tax Amount $13,091
Lot Size 0.550 Acres
Acres 0.55
Property Sub-Type Single Family Residence
Source onekey2
Property Description
Newly built in 2025. Approx. 5,799 sq ft interior on a 23,940 sq ft lot, featuring 6 bedrooms and 5.5 baths. Grand two-story foyer, gourmet kitchen with oversized island, walking pantry and dual primary suites on both first and second floors—each with wet bar, hardwood floors. Finished basement includes private theater, recreation room, lounge, and bar area with Bluetooth audio. 9-ft ceilings, and private deck. Backyard pool permits approved. Smart home with 4-zone HVAC, LED mirrors, sprinkler system, Ring doorbell, solar cameras, and full CAT 5E wiring. Prime location—just 10 mins to Deer Park Tanger Outlet.
Location
State NY
County Suffolk County
Rooms
Basement Finished, Full, Storage Space, Walk-Out Access
Interior
Interior Features First Floor Bedroom, Chefs Kitchen, Eat-in Kitchen, Entrance Foyer, Formal Dining, Granite Counters, High Ceilings, Kitchen Island, Open Floorplan, Open Kitchen, Pantry, Sound System, Washer/Dryer Hookup
Heating Natural Gas
Cooling Central Air
Flooring Hardwood
Fireplaces Number 1
Fireplaces Type Family Room
Fireplace Yes
Appliance Cooktop, Dishwasher, Dryer, Exhaust Fan, Gas Cooktop, Gas Oven, Oven, Refrigerator, Washer, Gas Water Heater
Exterior
Parking Features Attached, Driveway, Garage
Garage Spaces 2.0
Utilities Available Electricity Available, Natural Gas Available
Garage true
Private Pool No
Building
Lot Description Back Yard, Irregular Lot, Sprinklers In Rear
Sewer Cesspool
Water Public
Structure Type Brick
Schools
Elementary Schools Vanderbilt Elementary School
Middle Schools Candlewood Middle School
High Schools Half Hollow Hills
School District Half Hollow Hills
Others
Senior Community No
Special Listing Condition None






