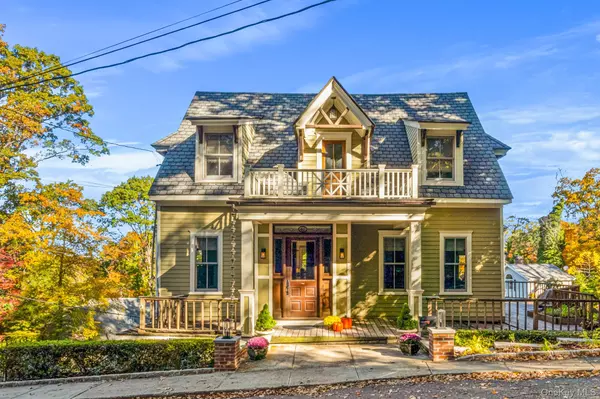
5 Beds
0.36 Acres Lot
5 Beds
0.36 Acres Lot
Key Details
Property Type Multi-Family
Sub Type Duplex
Listing Status Coming Soon
Purchase Type For Sale
MLS Listing ID 935412
Bedrooms 5
Rental Info No
Year Built 1893
Annual Tax Amount $22,500
Lot Size 0.360 Acres
Acres 0.36
Property Sub-Type Duplex
Source onekey2
Property Description
Upon entering, you are greeted by a gracious foyer with hardwood floors that flow throughout the main level with 10-foot ceilings. The open design connects a comfortable living room, featuring a classic gas fireplace and views of the water during the winter months, to a large formal dining room. The dining room, distinguished by beadboard ceilings, features elegant French doors. The adjacent kitchen is beautifully appointed with coffered ceilings, featuring an all-white design with authentic soapstone countertops and a center island topped with rich black walnut. The space is equipped with a full suite of Thermador appliances. Practical luxury is found in the radiant heated floors in the kitchen, mudroom, laundry room, and powder room.
The main residence's wide staircase leads to the upper level featuring a primary bedroom, a spacious retreat complemented by a dedicated office, a dressing room, and a full bath. An additional two bedrooms and a hall bath are accessed off the upstairs foyer. Both full bathrooms on this level also benefit from radiant heated floors.
The lower level provides a fully legal apartment with its own quality finishes and impressive 9-foot ceilings. This self-contained space is finished with hardwood floors throughout and includes a comfortable living area with a second gas fireplace, a complete kitchen and dining area, two bedrooms, a full bath, and private laundry facilities. The apartment benefits from its own private garden and an included parking space.
The property provides a parking pad for two cars. At the back of the property, a cul-de-sac offers additional vehicle parking and borders an expansive backyard. The village beach is just a short distance away, reached via the convenient beach steps located at the bottom of Park Way and Prospect Avenue. This is a rare offering of a beautifully finished home that expertly blends classic design, versatile living options, and advantageous proximity to the waterfront.
Location
State NY
County Nassau County
Rooms
Basement Partial, Unfinished
Interior
Interior Features Chefs Kitchen, Crown Molding, Eat-in Kitchen, Entrance Foyer, Formal Dining, High Ceilings, Natural Woodwork, Open Floorplan, Open Kitchen, Original Details, Pantry, Primary Bathroom, Recessed Lighting, Stone Counters, Storage, Washer/Dryer Hookup
Heating Natural Gas, Radiant Floor
Cooling Central Air
Flooring Hardwood
Fireplaces Number 2
Fireplaces Type Gas
Fireplace Yes
Laundry Inside
Exterior
Parking Features Off Street, Private
Utilities Available Cable Available, Natural Gas Connected, Phone Available, Trash Collection Public, Water Connected
View Water
Total Parking Spaces 6
Garage false
Building
Sewer Cesspool
Water Public
Structure Type Frame
Schools
Elementary Schools Sea Cliff Elementary School
Middle Schools North Shore Middle School
High Schools North Shore
School District North Shore
Others
Senior Community No
Special Listing Condition None






