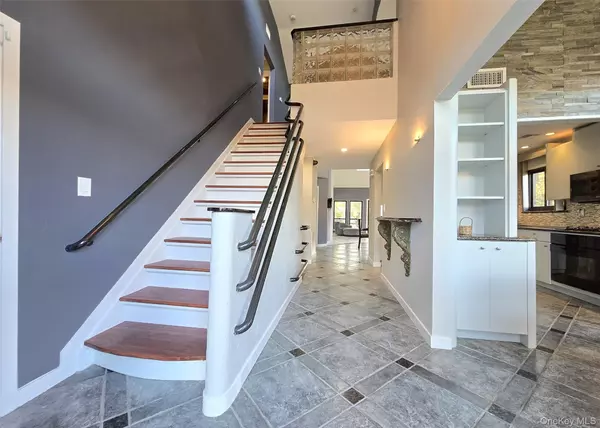
3 Beds
3 Baths
1,894 SqFt
3 Beds
3 Baths
1,894 SqFt
Key Details
Property Type Condo
Sub Type Condominium
Listing Status Active
Purchase Type For Sale
Square Footage 1,894 sqft
Price per Sqft $369
Subdivision Timber Ridge
MLS Listing ID 934366
Bedrooms 3
Full Baths 2
Half Baths 1
HOA Fees $458/mo
HOA Y/N Yes
Rental Info No
Year Built 1990
Annual Tax Amount $11,344
Lot Size 2,613 Sqft
Acres 0.06
Property Sub-Type Condominium
Source onekey2
Property Description
The main level showcases a bright, open kitchen with custom windows that flood the space with natural light. The adjacent formal dining room features soaring cathedral ceilings and expansive windows, while the inviting living room centers around a gas fireplace with custom accent lighting and opens to a bi-level deck, perfect for outdoor entertaining. The primary suite offers a peaceful retreat with skylight, updated en-suite bathroom, and generous closet space. Additional bedrooms provide ample room for family or guests, with large closets throughout.
Upstairs, a versatile loft area offers space for a home office, reading nook, or additional living area. The fully finished basement is an entertainer's dream, featuring a custom wet bar with granite countertops, Bose surround sound system, custom shelving, elegant lighting, and a stunning see-through gas fireplace connecting to the spacious family room. Step outside to your private patio oasis complete with hot tub for ultimate relaxation.
This end-unit location provides added privacy and natural light, plus the convenience of an attached garage. Part of the highly desired Sachem School District and perfectly positioned for commuters with easy access to the LIRR station, major highways, MacArthur Airport, shopping, and dining. Don't miss this exceptional move-in ready home with every upgrade imaginable!
Location
State NY
County Suffolk County
Rooms
Basement Finished, Full
Interior
Interior Features First Floor Bedroom, First Floor Full Bath, Breakfast Bar, Built-in Features, Cathedral Ceiling(s), Chandelier, Entrance Foyer, Formal Dining, Granite Counters, High Ceilings, His and Hers Closets, Natural Woodwork, Open Floorplan, Open Kitchen, Pantry, Primary Bathroom, Master Downstairs, Recessed Lighting, Smart Thermostat, Soaking Tub, Storage, Walk-In Closet(s), Washer/Dryer Hookup, Wet Bar, Whole House Entertainment System
Heating Forced Air, Natural Gas
Cooling Central Air
Flooring Ceramic Tile, Laminate
Fireplaces Number 2
Fireplaces Type Family Room, Gas, Living Room
Fireplace Yes
Appliance Dishwasher, Dryer, ENERGY STAR Qualified Appliances, Freezer, Gas Oven, Refrigerator, Stainless Steel Appliance(s), Washer, Gas Water Heater
Laundry Gas Dryer Hookup, In Hall, Washer Hookup
Exterior
Exterior Feature Awning(s), Balcony, Gas Grill, Lighting, Rain Gutters
Parking Features Attached, Driveway, Garage, Garage Door Opener
Garage Spaces 1.0
Pool Community, In Ground
Utilities Available Electricity Connected, Natural Gas Connected, Sewer Connected, Water Connected
Amenities Available Basketball Court, Landscaping, Maintenance Grounds, Pool, Snow Removal, Tennis Court(s), Trash
Total Parking Spaces 2
Garage true
Building
Lot Description Corner Lot
Story 3
Sewer Shared
Water Public
Level or Stories Three Or More
Structure Type Frame,Vinyl Siding
Schools
Elementary Schools Merrimac School
Middle Schools Seneca Middle School
High Schools Sachem
School District Sachem
Others
Senior Community No
Special Listing Condition None
Pets Allowed Cats OK, Dogs OK
Virtual Tour https://youtu.be/PXI0GveMHCU






