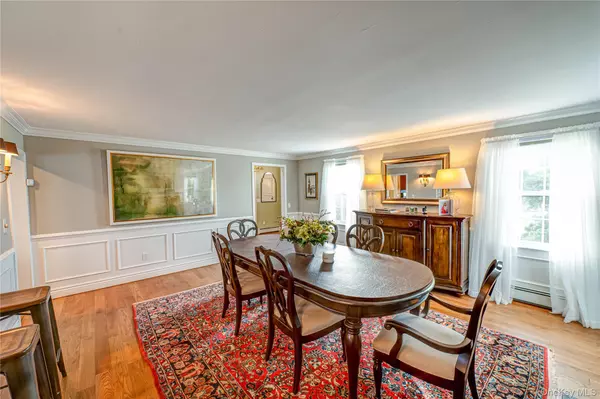
3 Beds
3 Baths
2,269 SqFt
3 Beds
3 Baths
2,269 SqFt
Open House
Sun Nov 16, 11:00am - 1:00pm
Key Details
Property Type Single Family Home
Sub Type Single Family Residence
Listing Status Active
Purchase Type For Sale
Square Footage 2,269 sqft
Price per Sqft $352
MLS Listing ID 933419
Style Colonial
Bedrooms 3
Full Baths 2
Half Baths 1
HOA Y/N No
Rental Info No
Year Built 1804
Annual Tax Amount $17,187
Lot Size 0.464 Acres
Acres 0.464
Lot Dimensions 124x163
Property Sub-Type Single Family Residence
Source onekey2
Property Description
Location
State NY
County Suffolk County
Rooms
Basement None
Interior
Interior Features Chefs Kitchen, Eat-in Kitchen, Entrance Foyer, Formal Dining, Granite Counters, Natural Woodwork, Primary Bathroom
Heating Natural Gas, Radiant Floor
Cooling None
Fireplaces Number 2
Fireplaces Type Gas
Fireplace Yes
Appliance Dishwasher, Dryer, Gas Oven, Refrigerator, Washer
Exterior
Parking Features Driveway, Garage
Garage Spaces 1.0
Utilities Available Electricity Connected, Natural Gas Connected, Sewer Connected
Garage true
Private Pool No
Building
Lot Description Back Yard, Corner Lot, Front Yard, Landscaped
Sewer Public Sewer
Water Public
Structure Type Cedar,Frame
Schools
Elementary Schools Northeast School
Middle Schools Edmund W Miles Middle School
High Schools Amityville
School District Amityville
Others
Senior Community No
Special Listing Condition None






